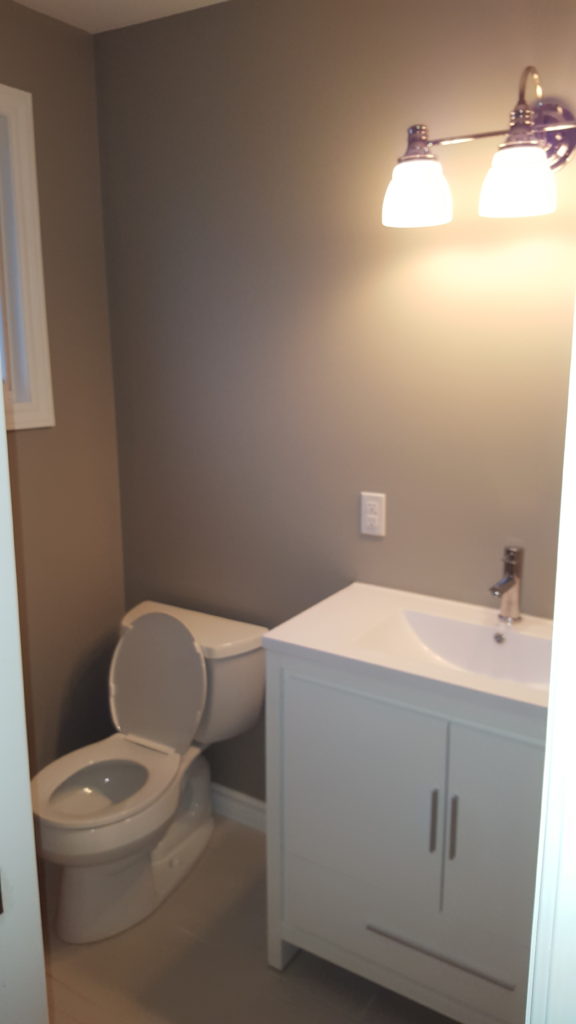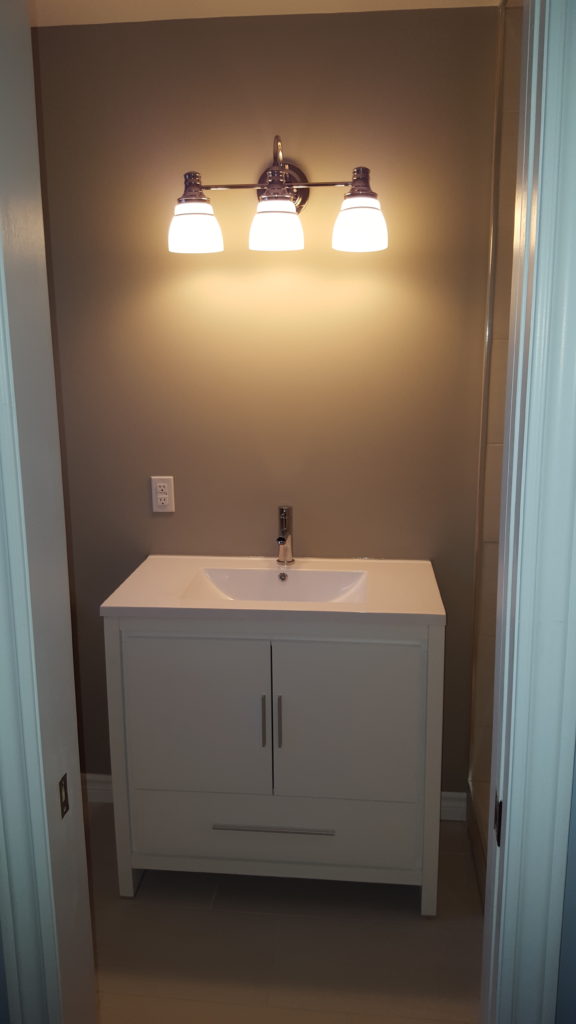Complete 4-piece bathroom renovation. Built a wall to enclose the shower area. With an amazing open shower concept and a heated floor keeps the bathroom at a comfortable temperature.




This project has produced some stunning results. Significant structural work was completed on this project to open up the kitchen to the living room (18ft steel I-beam installed). The size of the back door in the living room was increased to accommodate a 9ft door (pictures below kitchen) which required a steel beam to support the larger opening.
Let us begin with the beautiful kitchen. There are a lot of amazing features in this kitchen, mirrored doors, pot filler over the stove, solid quartz back-splash, the edges of the coutnertop on the island, the raised ceiling with crown molding. More details explained in the pictures below.

Hidden Fridge



Bar area between the kitchen and the dinning room, with built in bar fridge.



Living room, with built in cabinets, fireplace with heat shift technology.


Installed new sliding doors to allow access to the patio at the back of the house. This required a new steel i-beam to be installed to support the new much larger doors.

In the picture below you can see the gorgeous coffered ceiling in the dinning room.


This all began in 2017 with architectural drawings to remove 2 load bearing walls and relocate the kitchen. Plans were submitted and approved. Work began in early 2018. Removing the 2 walls allowed the homeowner to have a wonderful new open area. Kitchen, dinning and living rooms all flow together. A beautiful new kitchen installed in a new location (moved from the center of the home). This family loves to entertain and now they have a great area to host family parties. We also installed beautiful hardwood floors throughout the main floor and installed new pot lights to accent the new space.




Big thank you to the ice storm for giving me a couple minutes to sort out the website. This renovation was completed in the fall of 2017 and included a bathroom and a laundry room. The bathroom has a beautiful double vanity, a dark accent wall behind the mirrors, crown moulding around the ceiling, some gorgeous lighting and a new shower custom build to the customers specifications. Including 2 niches, a bench and the incorporation of the bathroom window into the design.



Shower bellow has small mosaic tile on the floor that matches the wall tile. There is also an accent tile at the back of the niches.


Laundry room:
Gorgeous glass tile on the wall, quartz counter top, custom ikea cabinet installation, beautiful black tiles on the floor.


It has been a long time since the last post. This one is worth waiting for. This is an immaculate main floor renovation. This project started with a new sub-floor/insulation to improve sound dampening between floors. Anyone that was downstairs couldn’t hear us lumbering around when we were finished with that floor. New hardwood floors installed throughout main floor. The exterior walls that were exposed at the back of the house were re-framed and sprayed foamed. The next step was moving a second floor bathroom from the back of the house to the middle area to accommodate a larger kitchen. Casing around windows affected by the renovation were replaced with casing that matched the existing style of the home, thank you Royal Woodworking in Aurora (you can see the casing clearly around the door to the powder room or the window at the back of the kitchen). All new cabinets were installed in the kitchen. Take note of the barn board accent wall at the back of the kitchen and the fireplace surround at the front of the house. The waterfall counter top on the island is an amazing feature.
Before BGC :
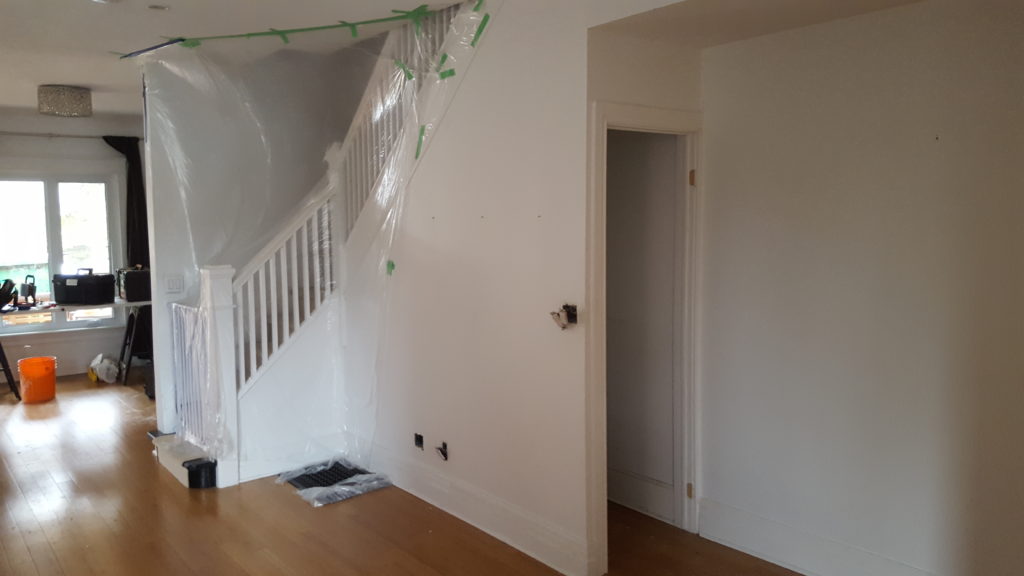
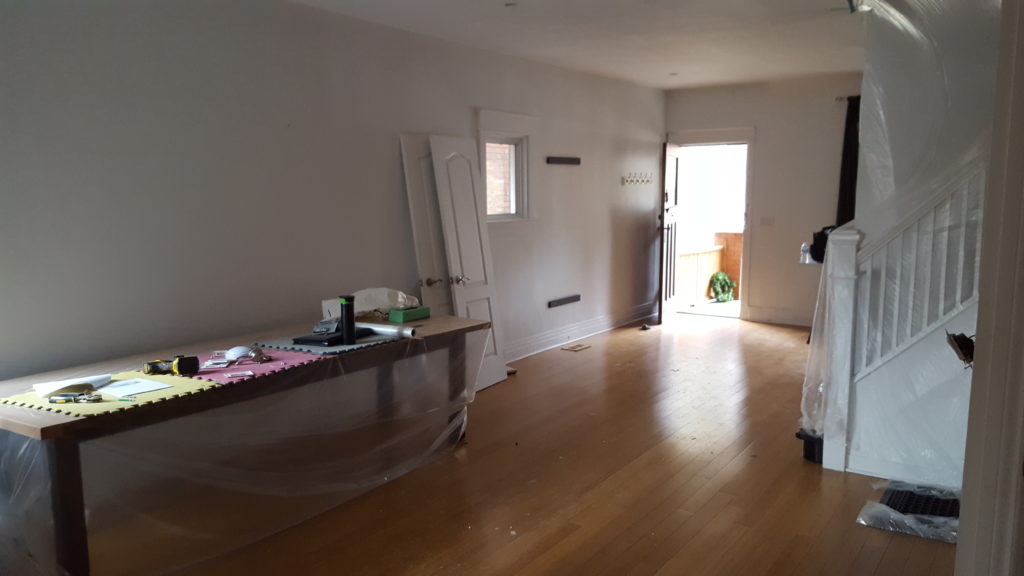
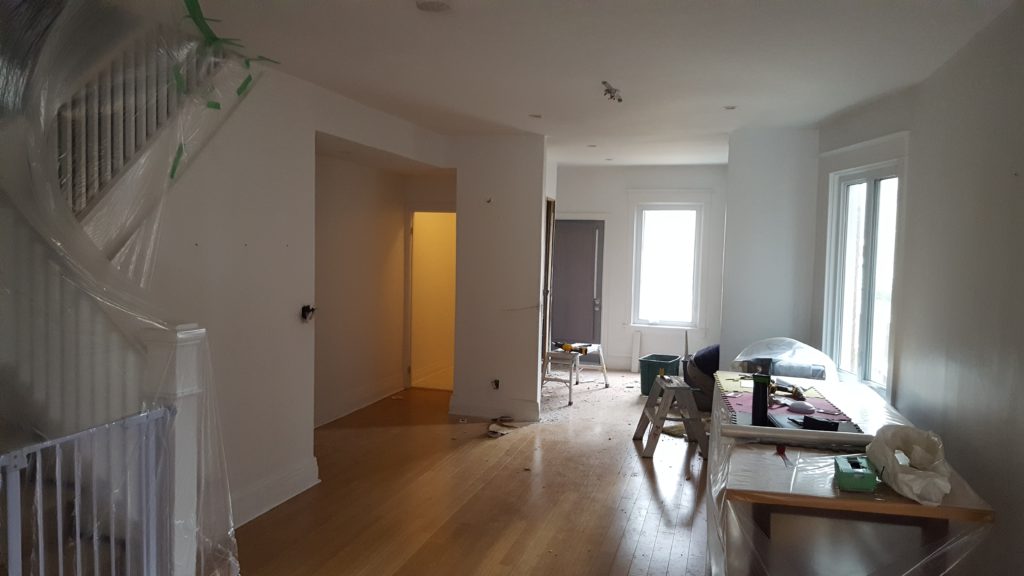

After BGC :
Front entrance tiled and with metal inlay on the boarders.
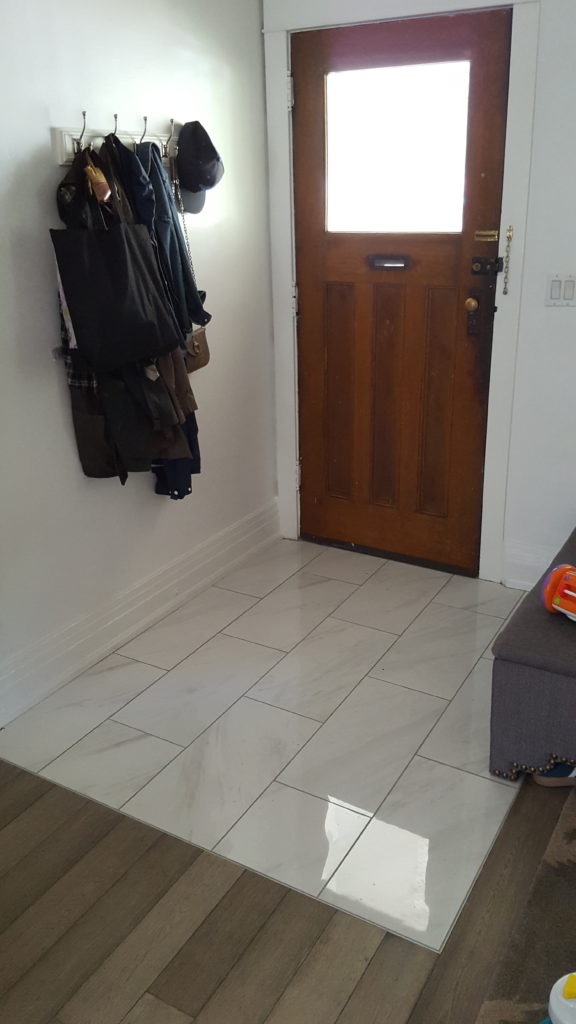
Barn board on fireplace chimney stack. New stone under the fireplace.

Door to the new 2 piece bathroom, casing around door matches existing door and window casing.

New mosaic tile floor in the bathroom.

Spot that waterfall counter top on the island (below).



There are small LED lights in the cabinets. It is hard to see in this picture but there is a small mosaic tile back splash in the nook and about the stove.
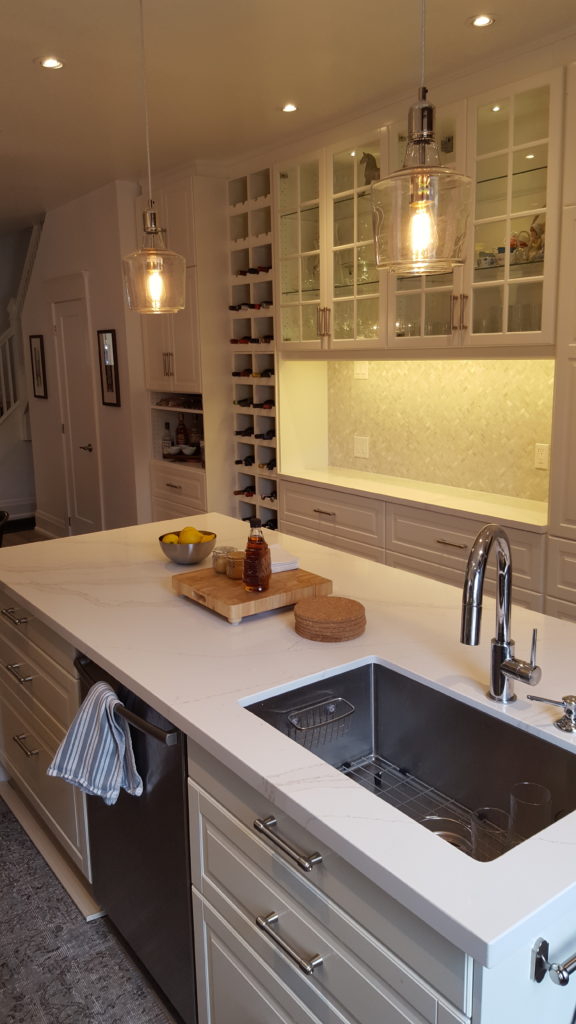
This was not just a simple kitchen renovation. It all began with a thorough demolition of a tile floor throughout the kitchen/living room/dining room and removal of the original kitchen cabinets. We installed a new engineered hardwood floor. Refinished the staircase that leads to the upper floor, with a custom glass railing, with custom oak finishes to match the hardwood floor. We removed the window above the sink and installed a bigger window to create an unobstructed view of the children in the pool outside. This included masonry repairs and custom aluminum siding work on the exterior of the window. The kitchen cabinets/hardware were set up and a subway tile backsplash was installed. The finishing touches for this project are the hanging lights over the island and the gorgeous live edge wooden counter top on the island.


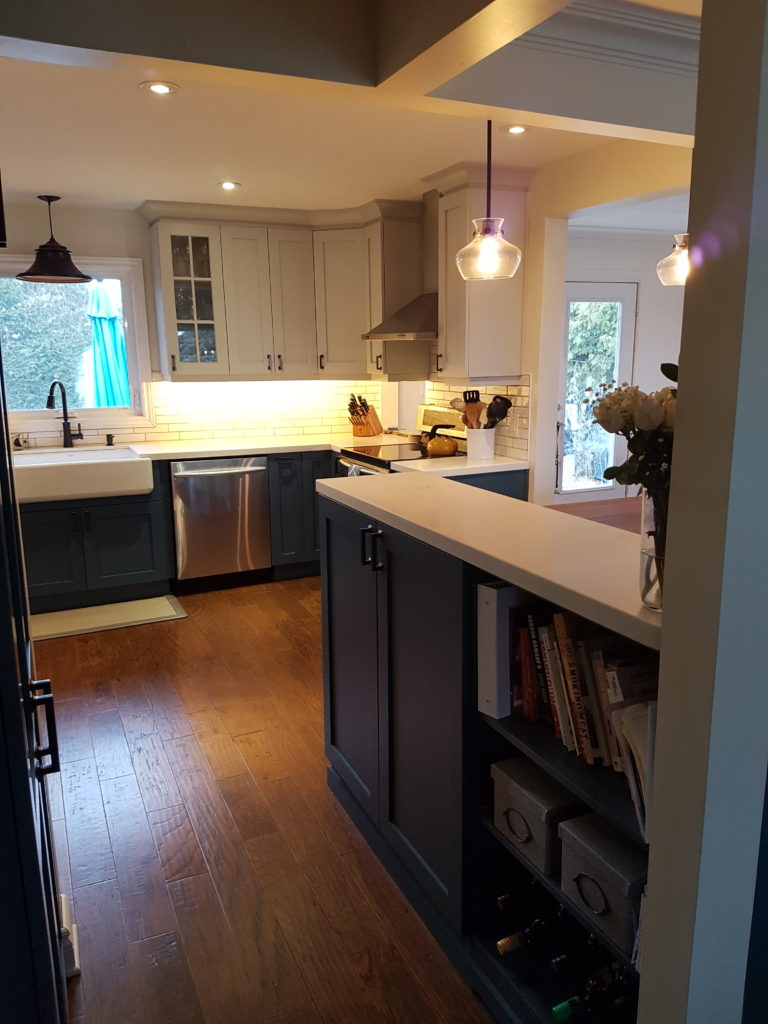


BGC Blucast just completed a custom cabinet! If you scroll down to the bottom of the post you will see the 3d sketch of the cabinet. We worked on this sketch with the client over several weeks to bring their vision to life. The cabinet was built in our workshop and assembled onsite. A professional painter sprayed the cabinets onsite. This painting method created a seamless finish with the crown molding and baseboards. The handles for the cabinets have been ordered and will arrive in a couple weeks. Stay tuned for an updated pictures, the handles will be added and a mirror will be hung in the middle above the fireplace.
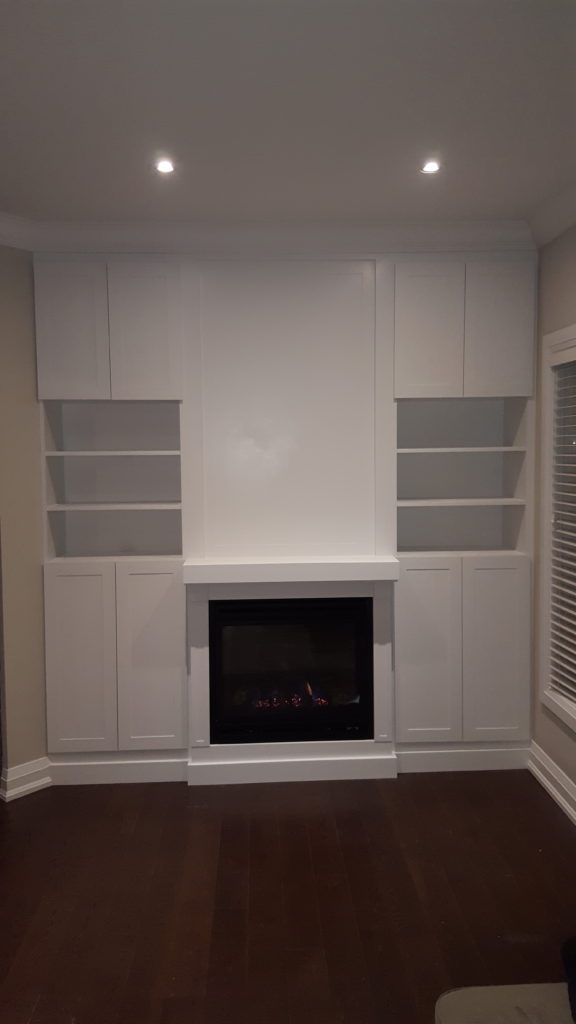





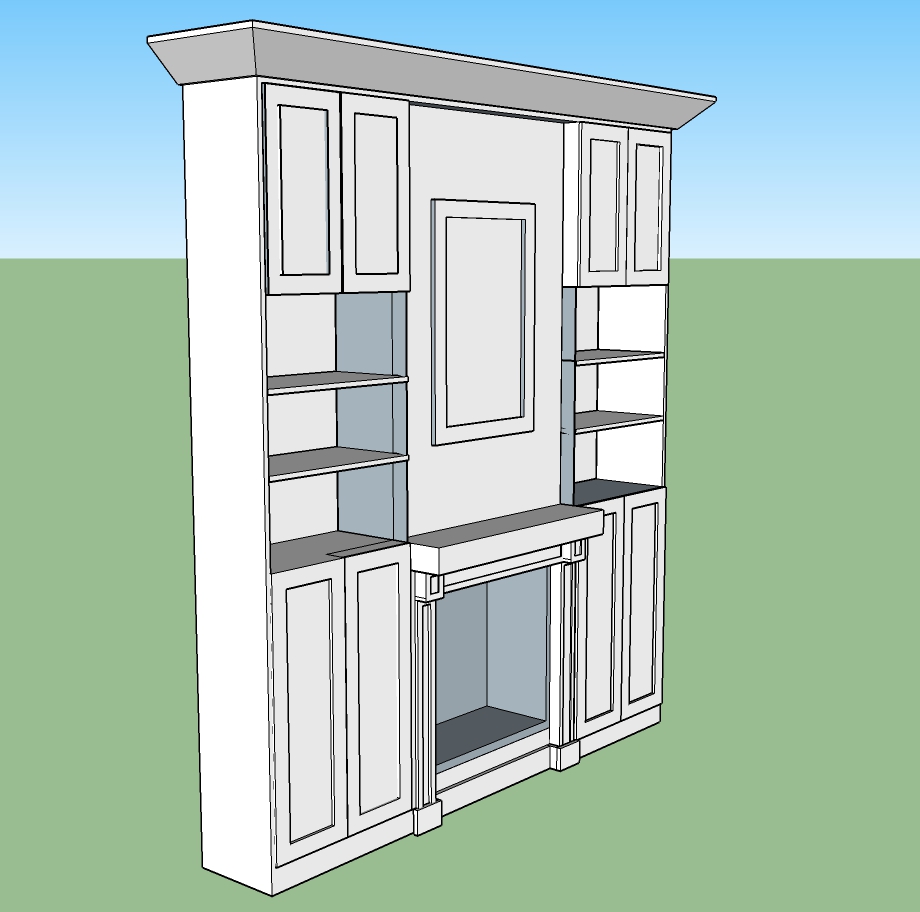
Custom staircase and railing completed in the summer of 2016. This was a wonderful and challenging project. (before picture at the bottom) The stair and railing are stain matched to the new floor, raw oak tread/railing material was purchased, sanded, stained and varnished to match the flooring perfectly. Custom glass panel was ordered. Not only is this railing beautiful it is also very sturdy, it needed to withstand the two young boys that live in the house. Every part of this staircase was custom built by Blucast to meet the specifications of the client.

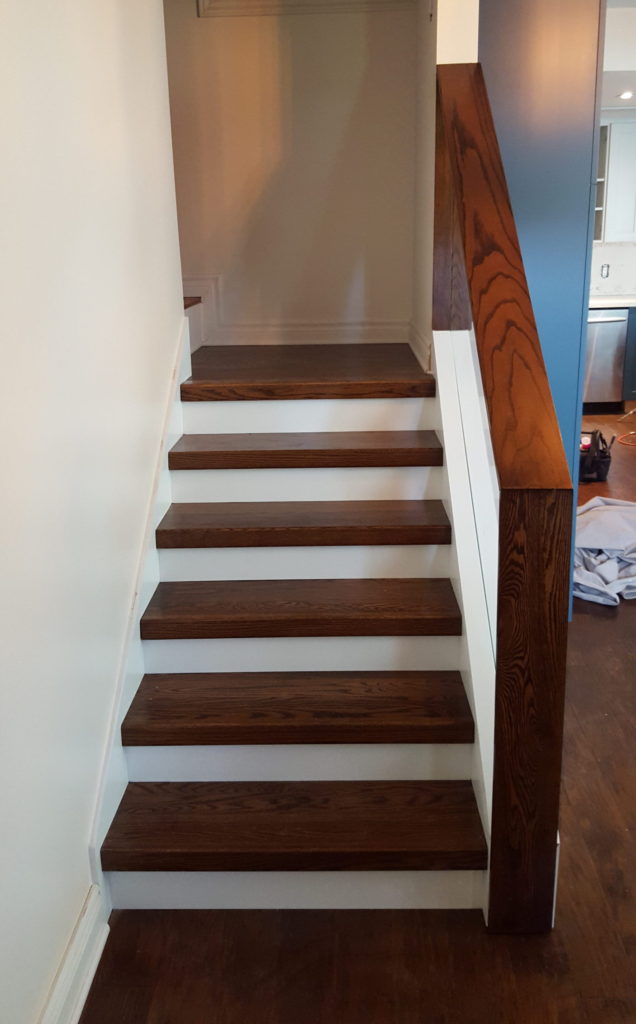
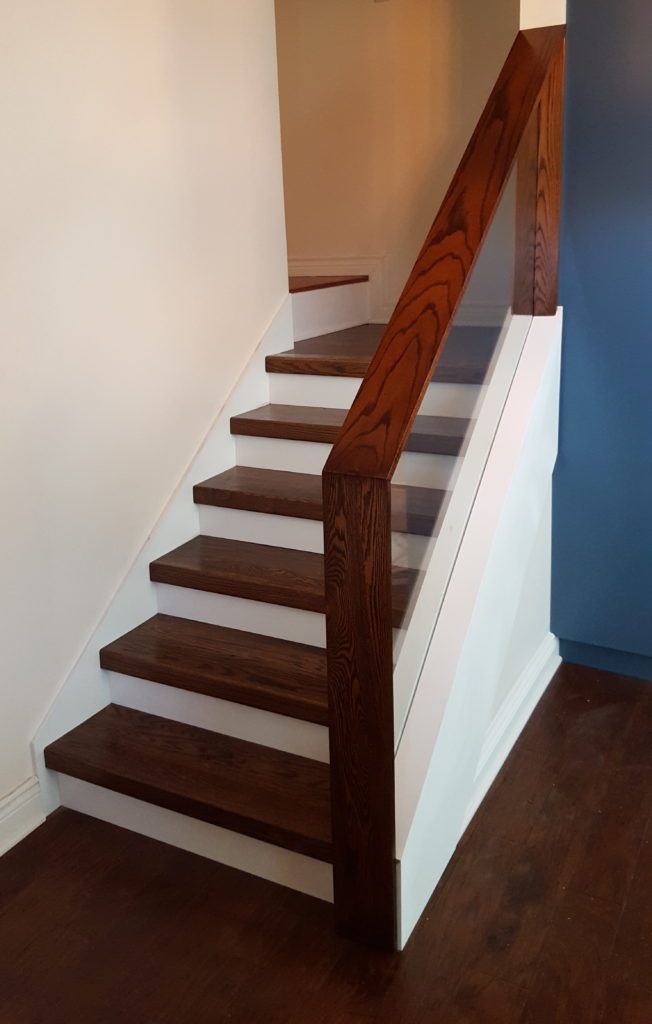
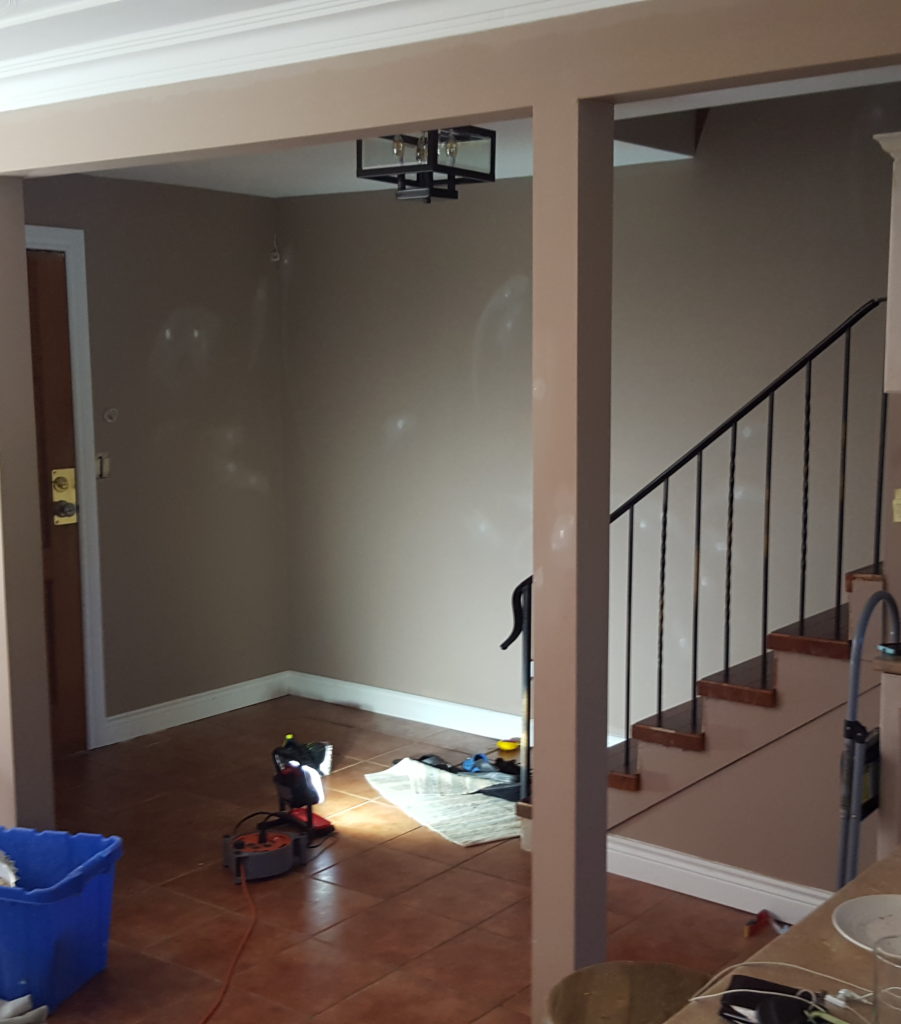
Project was a little more in depth than our usual bathroom renovation. To complete this project we needed to shift a wall in the middle of two bathrooms to give more room for the master bathroom, taking a little space from the kids bathroom. This included shifting air vents, moving plumping pipes in the wall/floor and rearranging the electrical to accommodate the new design. While the outside wall was uncovered we replaced the insulation and vapour barrier on the outside wall of the bathrooms. New bathroom fans were installed in the ceilings and the proper roof vents were installed.
The first set of three pictures below is the new kids bathroom. A nice accent feature in the shower is the shiny penny tile in the back of the niche.
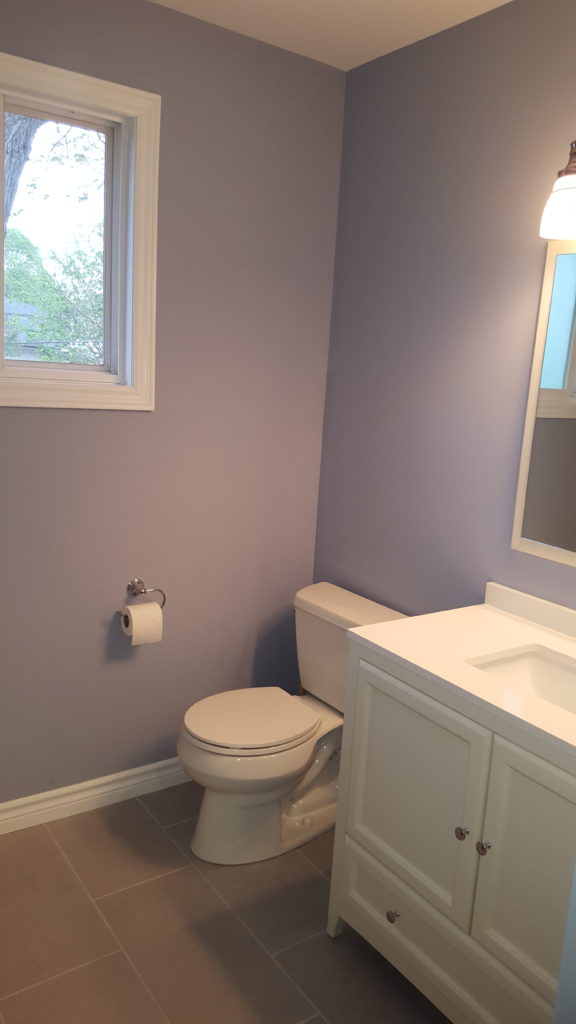
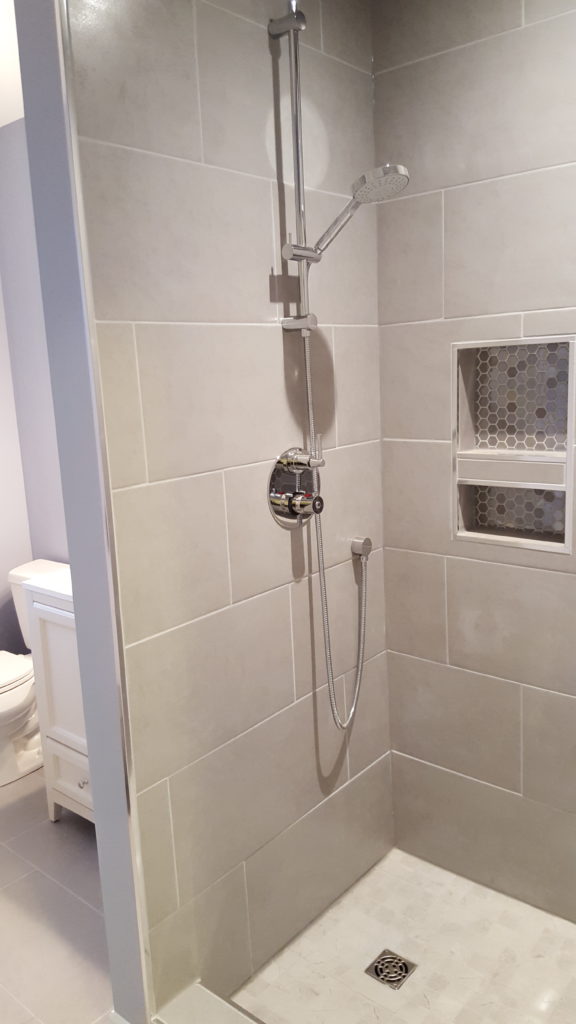
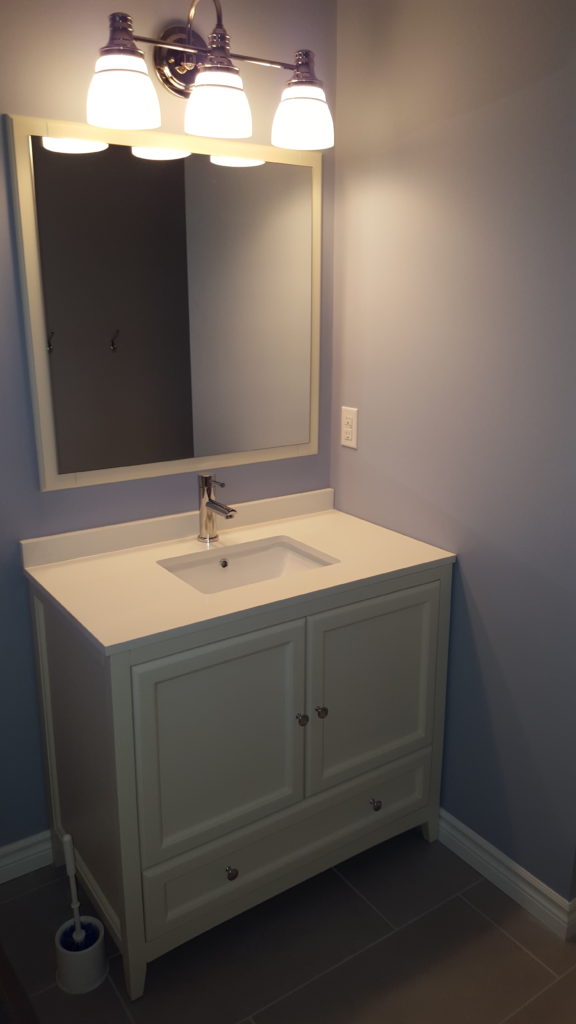
Below are the pictures of the master bathroom. The last picture is a little out of focus but it shows the accent tile in the niche. A sliding door was also installed in this bathroom to create more room in the master bedroom for a mirrored dresser.
